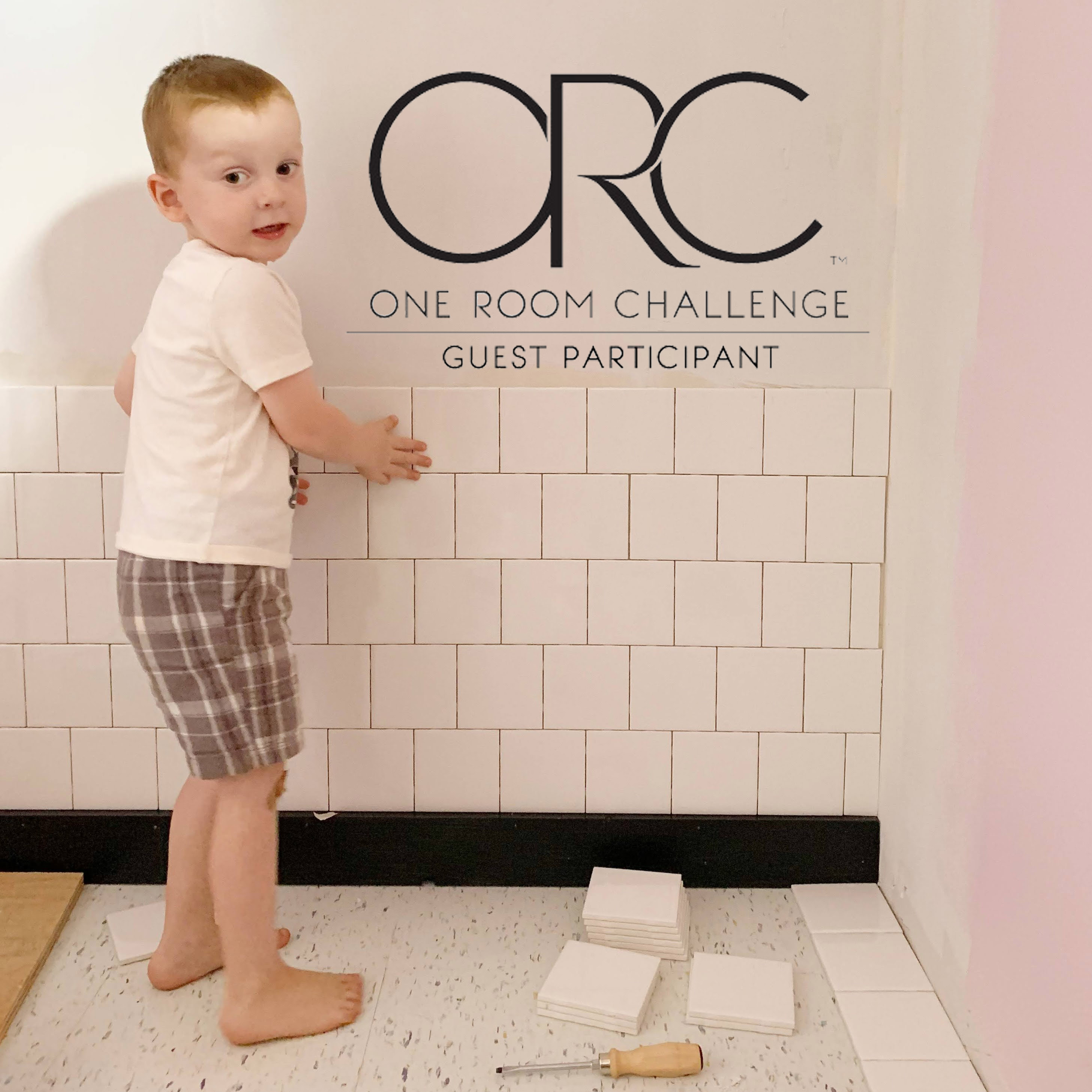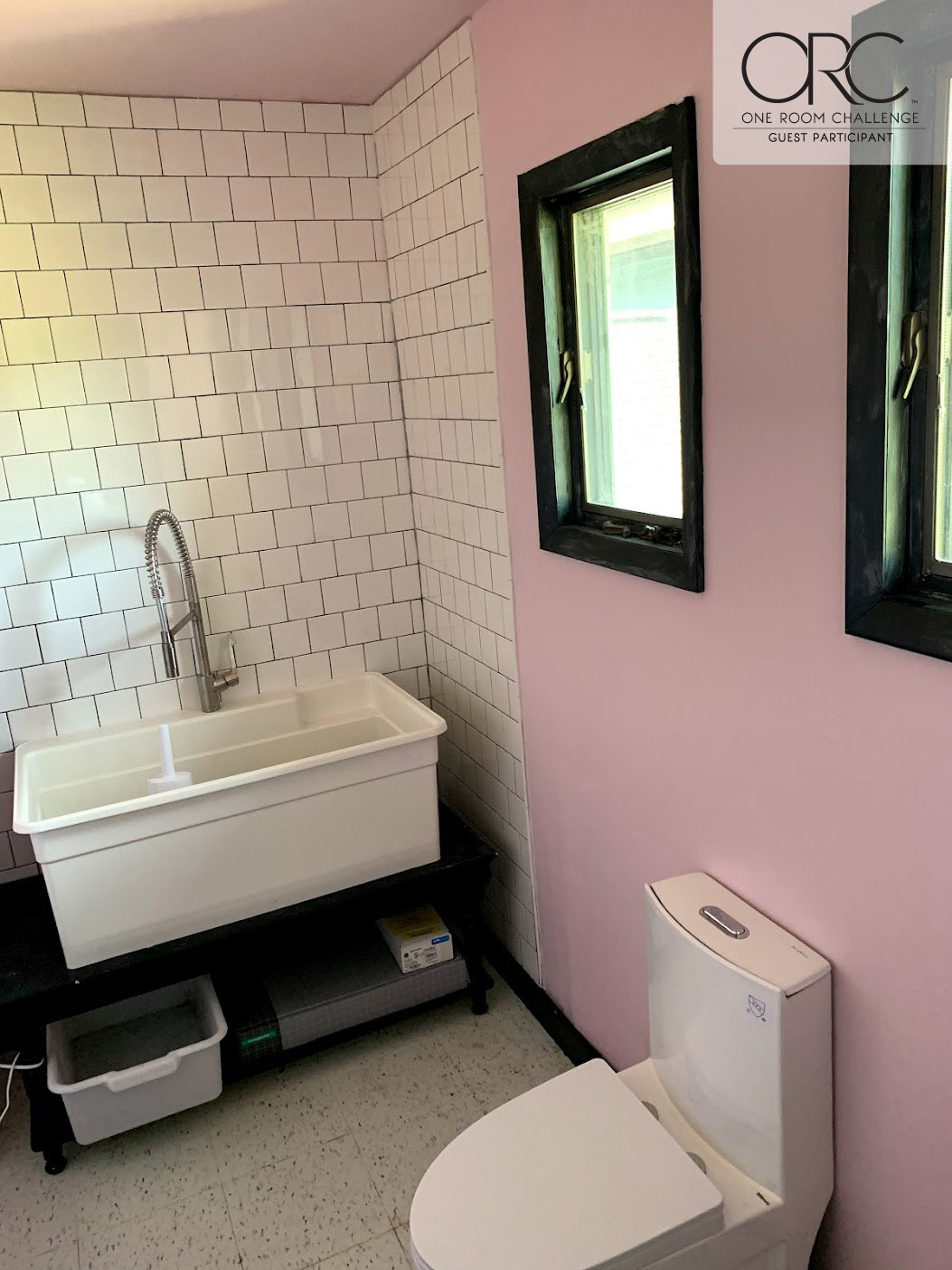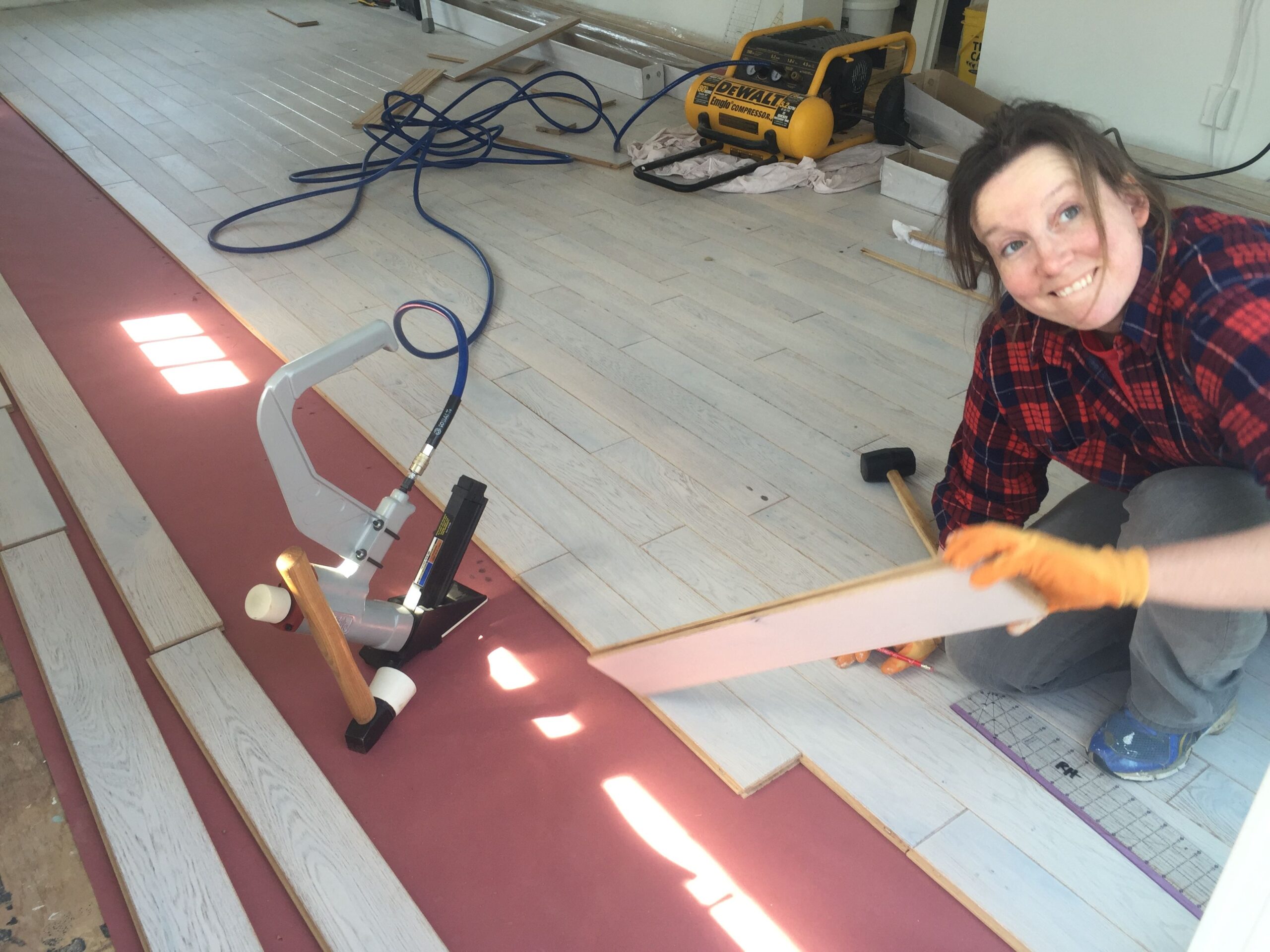What's going into the bathroom renovation? Name that faucet!
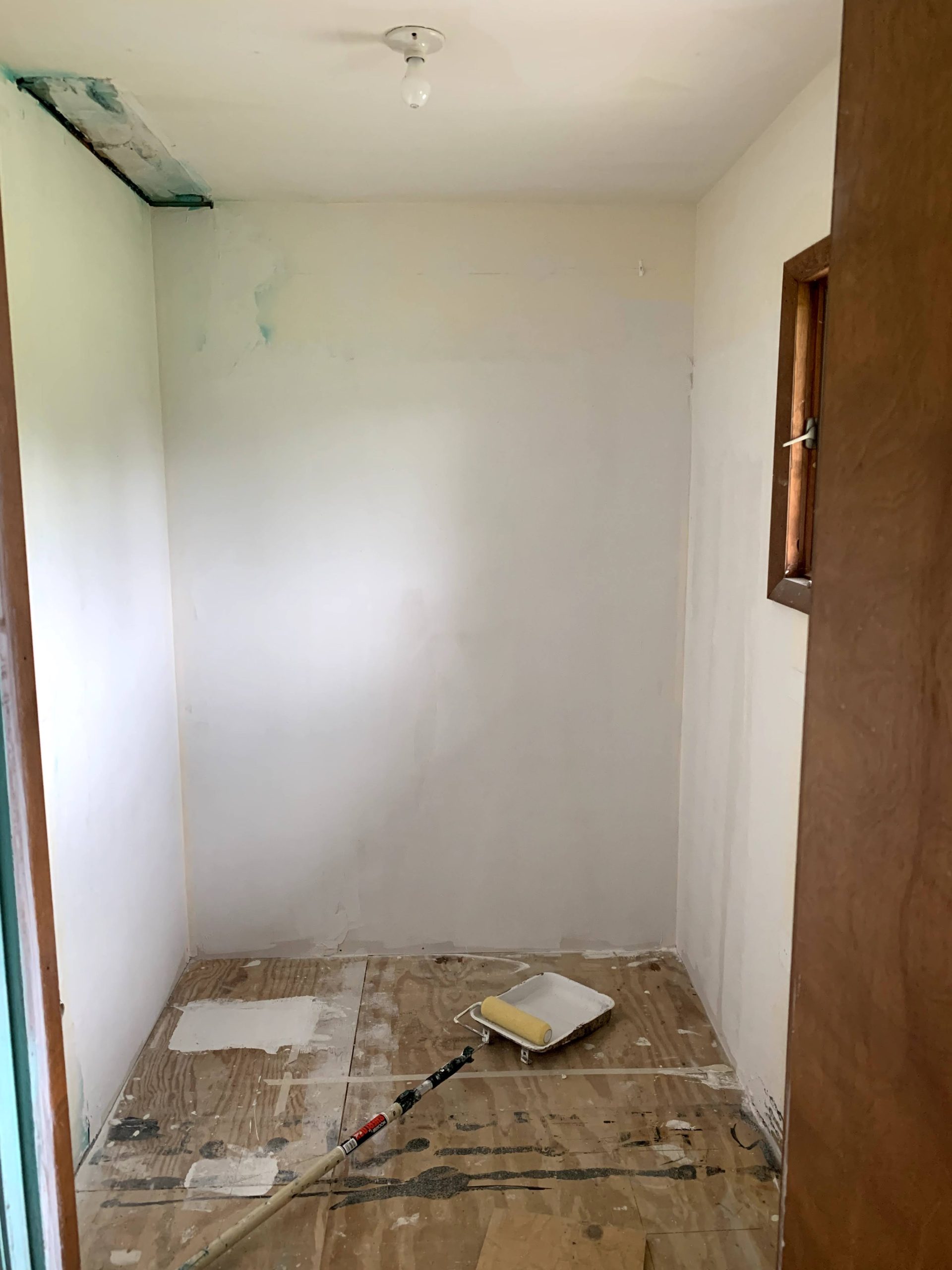
Focusing on a Finish – Studio Bathroom Renovation
6.
Focusing on a Finish – Studio Bathroom Renovation
When last I wrote about the studio renovation, the bathroom looked like this:
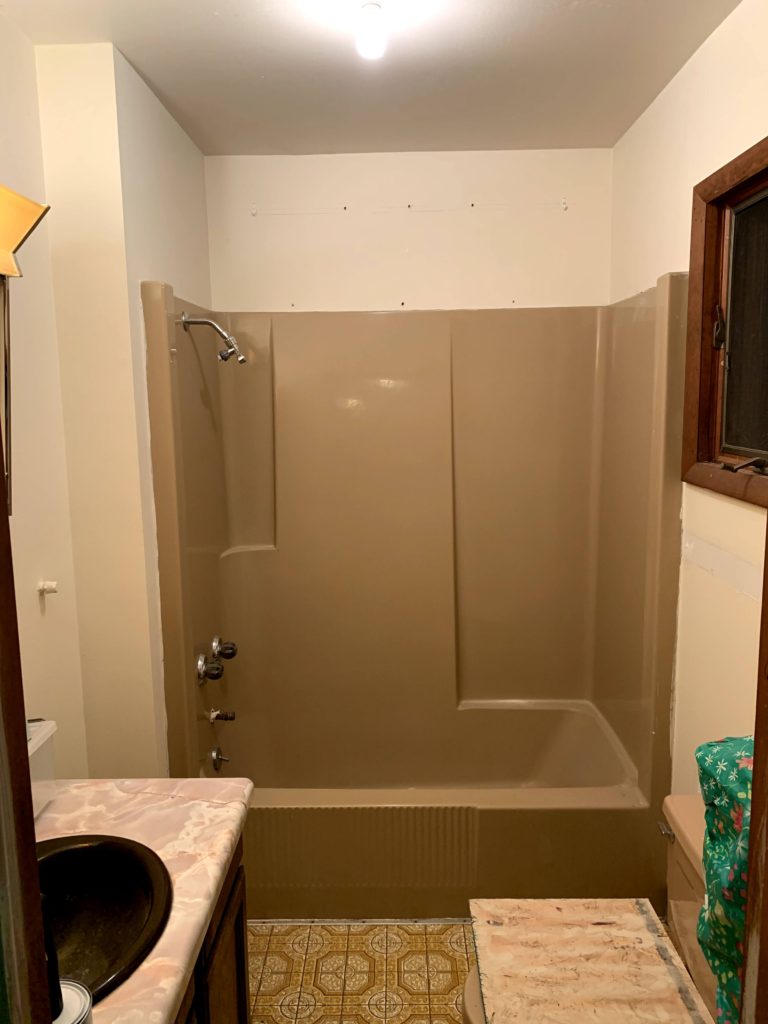
This room is part of my studio. It’s in an outbuilding on our land that has not had water in about 10 years. The goal is to make this room work! I need storage for my dye supplies, a big sink to dye fabric in, and a functioning toilet. I do not need a vanity or shower.
At the beginning of the year, I came up with this plan for the space (the room is 5.5′ x 7.5′)
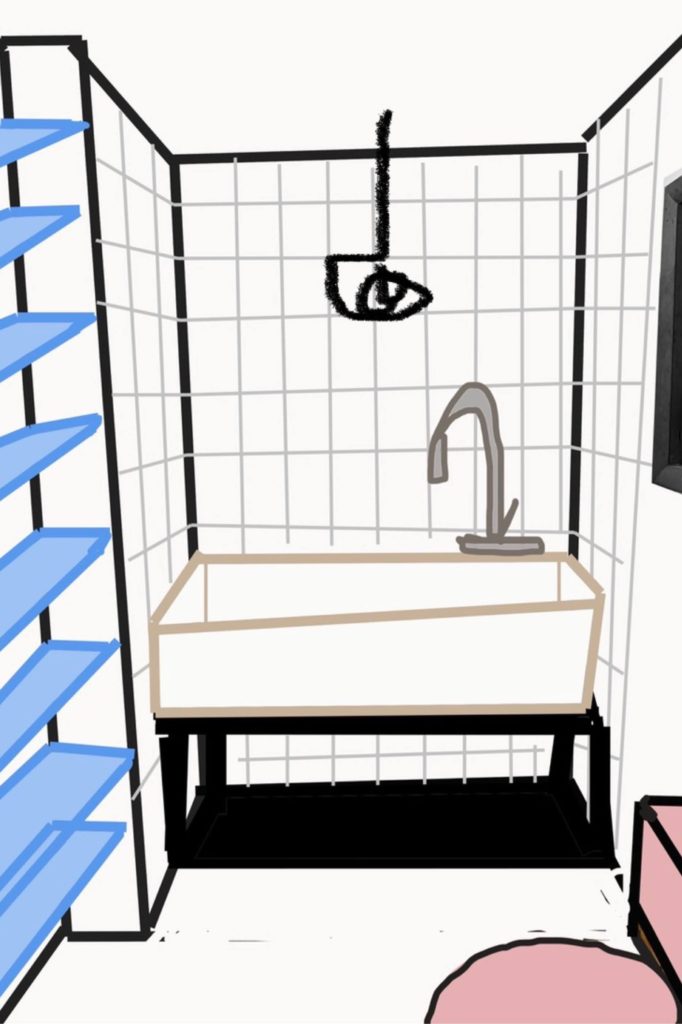
In the last 6 months, we have…
(1) gutted the room, tearing out the tub, vanity, toilet, plumbing, a piece of the wall, and all of the flooring.
(2) patched the drywall and the subfloor
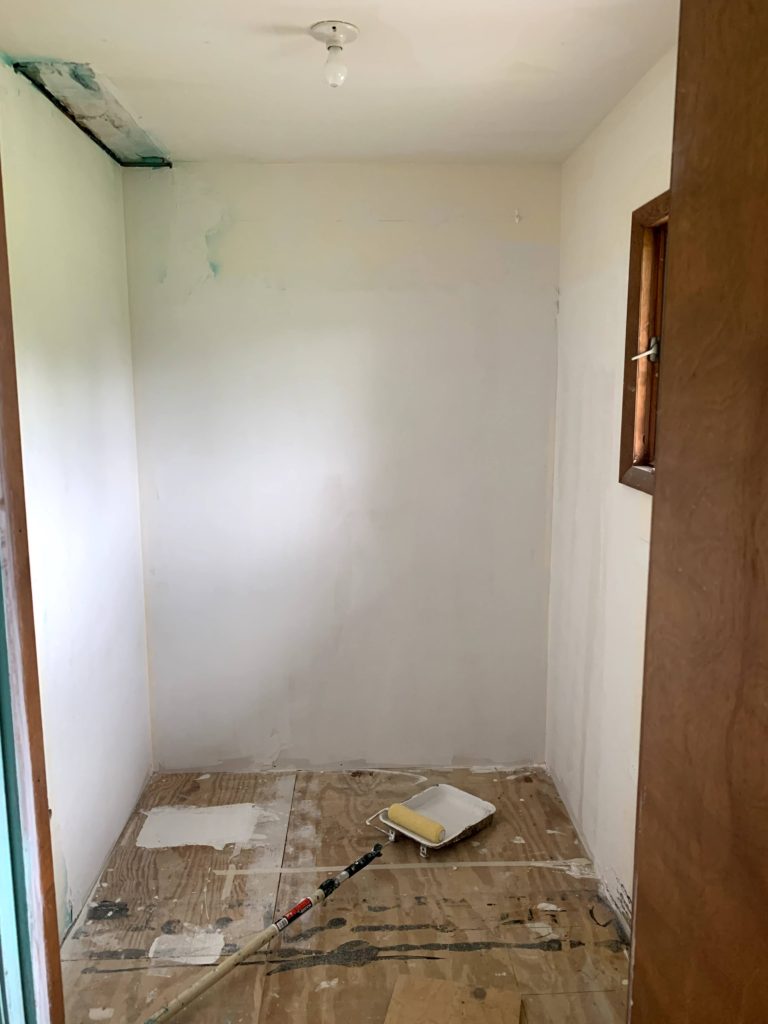
(3) Painted the floors and ceiling a pale pink, laid vinyl composite tile on the floor, started the wall of built-in shelves, and installed a baseboard
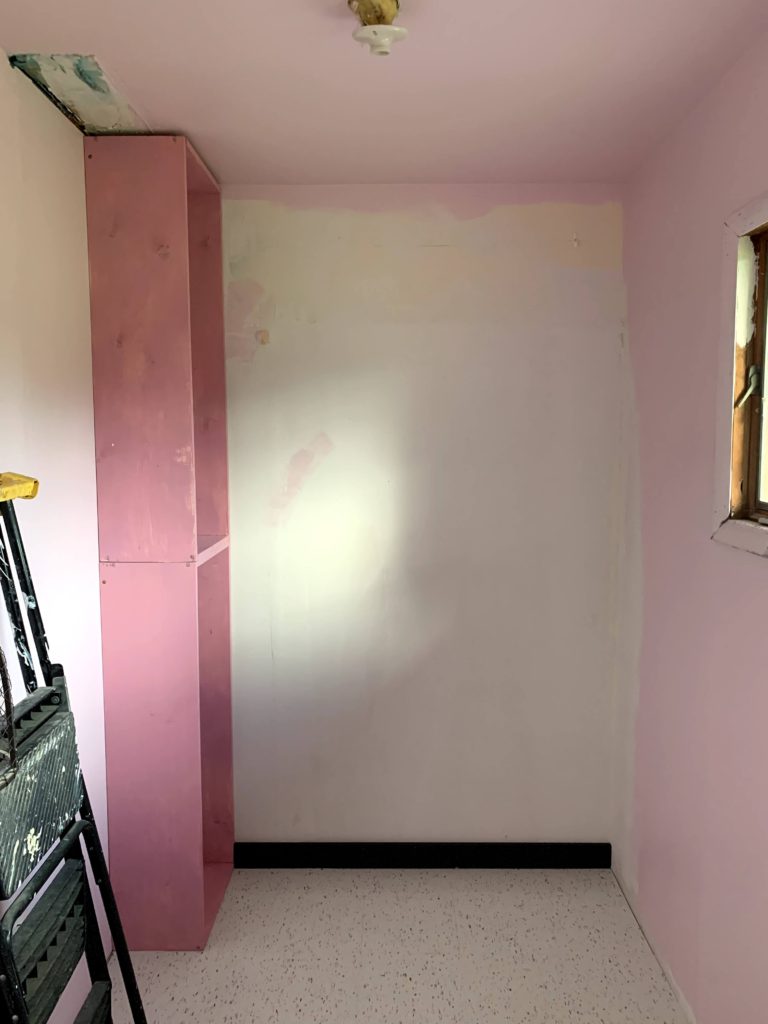
(4) installed tile on the back wall and for a few feet on the side.
(5) Brought in a large sink…at this point we were ready for the plumbers to work their magic!
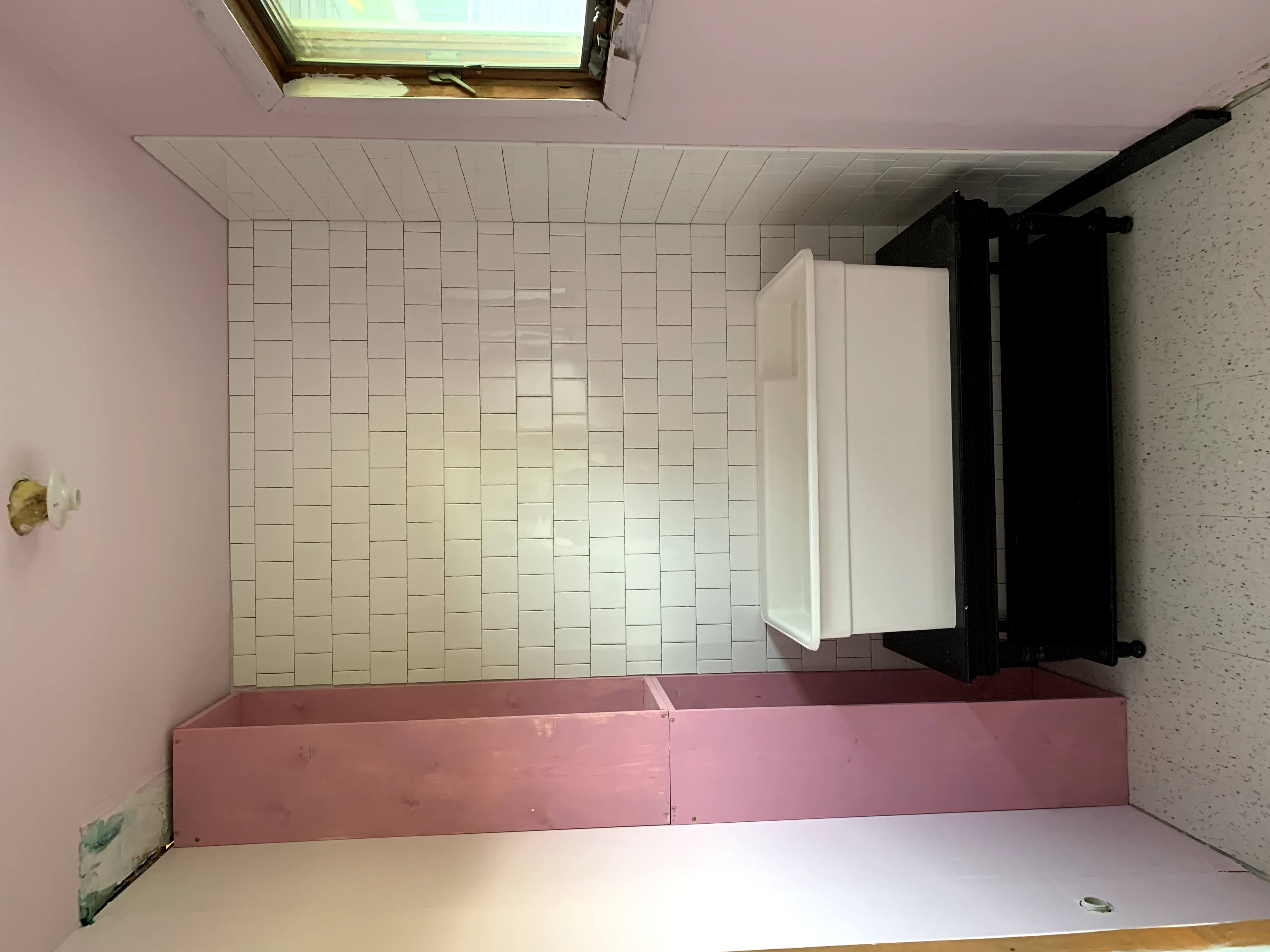
(6) The plumbers came to install the sink and a new toilet. Unfortunately it was discovered that the water line that runs from the house to the studio building is broken underground, so we will have to run a new one. So, these are ready for water, but do not yet have running water. The sink has an in-line water-heater–I can’t wait to try it out!
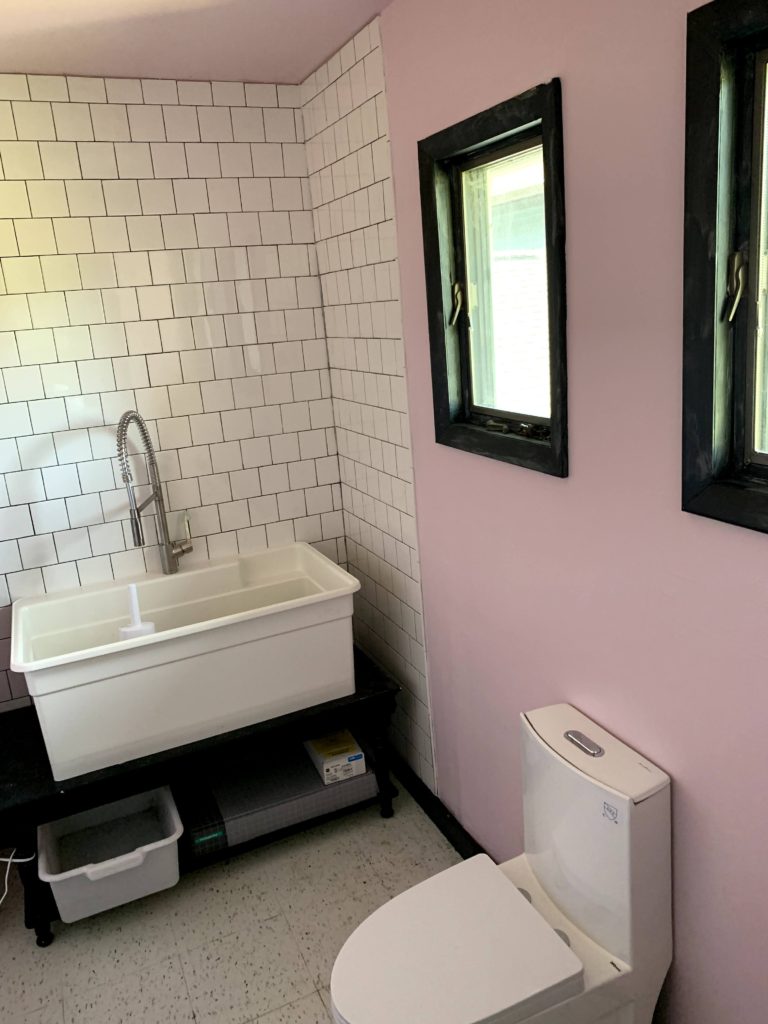
The plumbers wrapped up a couple of weeks ago and I haven’t made any progress since….there’s a lot of things vying for my attention these days! I have decided to join the One Room Challenge and focus on finishing this room up in the next 8 weeks! I’m not sure it can happen as we’ll need an electrician and two kinds of plumbers, but it does mostly need my attention to build shelves, add coats of paint, and…you know…call the electrician and plumbers…
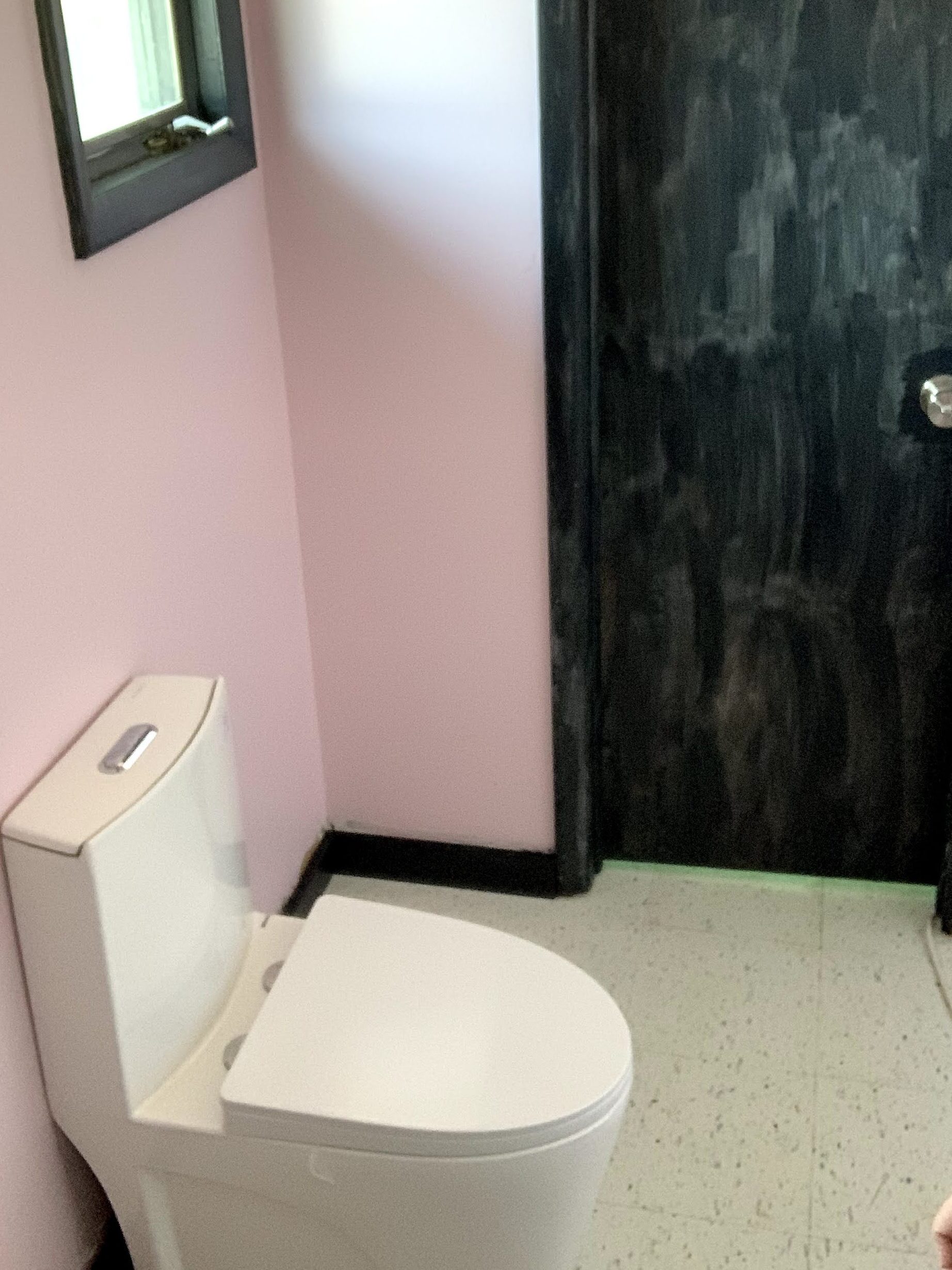
I will be be back in this space each week for the next 8 with updates. I’ll post plans, sources, and paint colors next week! See you then!
